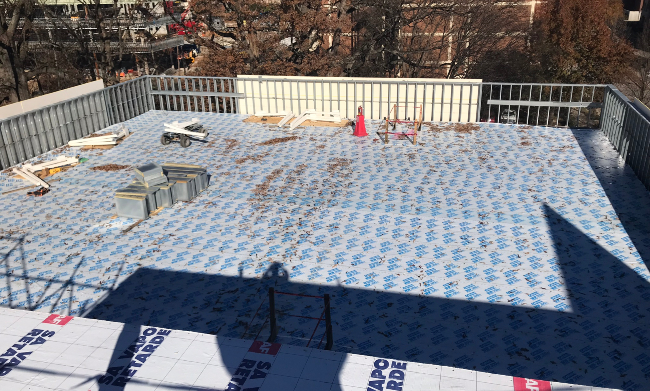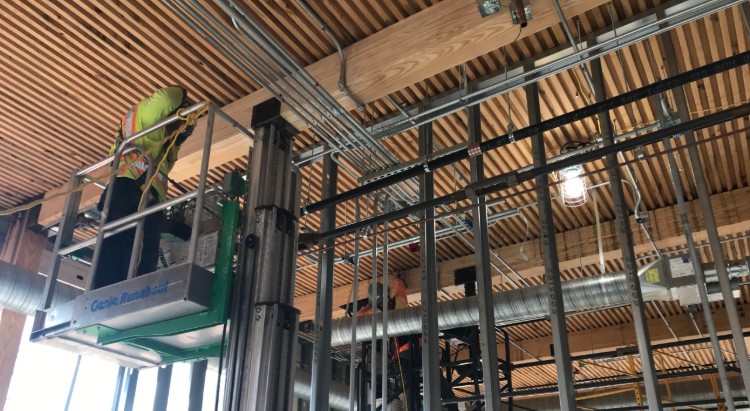One construction site’s waste is a Living Building project’s treasure.
You don’t have to step far into the work zone at the Kendeda Building for Innovative Sustainable Design to figure that out. A carpenter spots Caleb Ogden as the assistant site superintendent for Skanska, the general contractor, heads toward the building. The man waves a spent grinder blade at us.
“Where do I put … ” he starts to ask.
“Metal,” Ogden answers before the question is completed.
The worker heads toward a row of roll-off bins. “Wood ONLY,” exhorts a sign on one of them. “Madera SOLO!” Another bin calls for paper and cardboard. The third is for gypsum, and finally there’s the one for metals. They’re all full, almost to overflowing.
A few yards away, a fifth bin sits nearly empty. “Waste” is the last resort for anything leaving the site. And after 10 months of construction, hauling records showed that 99.96 percent of the tonnage removed from the site qualifies as “recycled material.”
This isn’t the waste vs. recycled materials balance of your typical construction site. The reason can be found right there in Imperative 14 of the Materials Petal for the Living Building Challenge. It calls for each Living Building project to work toward “net positive waste” during its design, construction, operational and even “End of Life” phases. Ideally, the material sent to the landfill will total less than the amount that is salvaged from elsewhere and diverted from landfills.
So far, so good. In early December, Patterson Services hauled its first load of waste from the Kendeda Building site — just over a ton of the stuff. From the start of site work in February 2018 until December, the amount of recycled material totaled 3,224 tons.
Imperative 14 requires project teams to plan and track their net positive path by creating a “Materials Conservation Management Plan that explains how the project optimizes materials.” For any building still underway, such a plan necessarily is a work in progress. The Kendeda Building’s version of the document offers a view of how one project is relying on the plan as a roadmap.
General contractor Skanska USA worked for months with architects at Lord Aeck Sargent in Atlanta to figure out how that lofty net-positive goal could be achieved. The broad strokes may seem familiar to anyone who’s ever taken a serious stab reducing solid waste. Along the alliterative hierarchy for sustainable waste management – reduce, reuse, recycle – recycling actually is the last resort before the landfill. In other words, all other factors being equal, it’s preferable to salvage materials than to recycle them, and even better to minimize the total amount of material called for in the first place.
The Kendeda Building plan follows that ranking by calling on the architects to limit call-outs for unnecessary materials, on the site development contractor to minimize the dirt and asphalt that’s hauled away, and on the subcontractors to put recyclable materials in the specified bins rather than the trash. And it’s an ongoing process — a constant battle to keep the stream of materials heading to the landfill as tiny as possible: Even during construction, architects and construction managers are continuing to look for creative uses for scrap lumber and other excess material.
“If you’re trying to get to net positive waste,” says Alissa Kingsley, a Lord Aeck Sargent architect heavily involved in material selection, “you really need to put every idea on the table.”
For builders, a familiar problem
In more ways than one, garbage doesn’t get the attention it deserves. It’s seldom viewed as a top-tier environmental issue on par with, say, clean energy or water shortages. Even when it comes to the general topic of materials, sustainability experts tend to focus on the challenge of making them less toxic rather than on what to do with the leftovers.
But getting rid of those leftovers (and reducing the volume that has to be disposed in the first place) amounts to a complex and far-reaching challenge. That challenge starts long before the world’s people dispose of the 2 billion tons of waste they produce each year, and it extends all the way back to the mines and forests where raw materials are sourced.
It is a challenge with staggering ramifications, ranging from costs — in both wasted materials and disposal fees — to the impact that our endless consumption of raw materials has on natural places, on functioning ecosystems, and on the availability of resources for those who will follow us.
Think for a moment about the variety of issues involved:
- Waste reduction is bound up with cutting the demand for products, which inevitably reduces the demand for raw materials. And a reduced demand for raw materials means reducing the impact that mining, logging and other extractive industries have on waterways, soil, ecosystems … and even on greenhouse emissions.
- The foundries, chemical plants and factories where raw materials are fashioned into products are among the world’s most prominent sources of air, water, land and toxic pollution. Again reducing waste inevitably cuts the unnecessary demand for those products. Yes, the reduction may be on the margins — but when they surround a veritable universe of building materials, those margins are pretty significant.
- Ditto for transporting materials to job sites. Although seldom figured into the embedded carbon cost of a building, those long hauls from mine to foundry to factory to distribution center and finally to the job site are among the chief sources of carbon emissions in building construction.
- Then, there’s the disposal of solid waste into landfills. Landfills take thousands of acres every year out of commission. No matter how carefully they are designed, there’s seldom a landfill that doesn’t pollute both water and the air, or that doesn’t emit methane, which is a particularly potent greenhouse case.
Using construction materials more efficiently wouldn’t solve any of those broad environmental challenges in their entirety. But that’s sort of the point: The conundrum of solid waste extends well beyond the issue of landfills. It’s really about the way we use materials. And construction plays a larger role in using and throwing out those materials than one might think.
According to a report from Transparency Market Research, construction and demolition waste made up about half of the 2 billion tons of solid waste produced worldwide in 2017. According to the Environmental Protection Agency, 548 million tons of construction and demolition “debris” was generated in U.S. in 2015, which is about twice the amount of all municipal waste. The overwhelming majority of that debris is generated during demolition and site development, as is the case so far with the Kendeda Building.
The Living Building Challenge approaches the multifaceted problem of waste in the way that it typically approaches other big problems: By setting one very ambitious goal — net positive waste — and leaving it to the project teams to devise dozens of intricate steps and unconventional processes that tailored to attain that goal.
Stopping garbage before it happens
If solid waste sprawls into a tangle of complicated sub-issues, the solutions have always seemed straightforward. The reduce-reuse-recycle gospel remains at the core of the drive toward net positive.
The Kendeda Building’s design team embraced the ethos of “source reduction” from the start by searching for simple materials that would serve multiple functions. Nail-laminated floor panels also serve as exposed ceilings, eliminating the need to install drop ceilings that would rely on multiple products and materials — and that inevitably would produce additional waste.

The exposed posts and beams that form the building’s main structure are prefabricated glue-laminated pieces with steel supports and connections — no additional cuts, no finish materials, no additional installation work. And the concrete radiant floors (which will be coated and polished) also will serve as the medium for heating and cooling most of the building.
“Trying to use the structure as a finish surface is a great strategy, and people especially like to see that surface if that structure is wood,” notes Brian Court, a partner at the Miller Hull Partnership in Seattle and one of the building’s lead architects. “If you think about it, the mechanicals are exposed, the floor itself is just a concrete finish, and we kept drywall to a minimum.”
“It makes the building easier to maintain,” Court continues. “It’s a little bit more flexible over time. But it also means you use less material, so there’s less material to create waste.”
Another big step toward material and waste reduction that crops up frequently in Living Buildings seldom is acknowledged, but may represent a more profound change in the thinking about buildings. It goes like this: There’s an emphasis in the LBC standard on connecting people to the outside environment. That often results in design teams creating comfortable outdoor spaces that fit the building’s uses. At the same time, outdoor and other non-conditioned spaces use fewer materials and less energy than do indoor spaces. So why not make the building a little smaller and incorporate that outdoor space into its programmable functions?
In the case of the Kendeda Building, 37,000 square feet of conditioned indoor space will be supplemented by about 10,000 square feet of usable outdoor space. That reduces the extent of building’s envelope, which means that indoor finishes, the building’s “skin” and its mechanical equipment extend to a smaller area.
“A huge part of the concept of the building is that the outdoor spaces will be part of the program,” says Lord Aeck Sargent’s Kingsley. “The vernacular history of a porch is that it’s a social space, and so much contemporary student culture depends on collaborative informal space to work together. And then there’s the roof garden. As we started developing it, we realized that there could be a classroom associated with it.”
That outdoor “classroom” will have something that indoor classrooms can’t provide — access to a mini-ecosystem composed of plants and a bee apiary — and it will include cabinets and plumbing to be used for experiments.
The second part of this three-part story focuses on salvage materials. Read on here.


