Living Building Timeline
As with any construction project, these dates are tentative and subject to change. This a snapshot that we’ll update as we move through the project.
As with any construction project, these dates are tentative and subject to change. This a snapshot that we’ll update as we move through the project.
The Kendeda Fund announces its largest single philanthropic investment ever. The $30 million grant will pay for a new Georgia Tech building that will seek certification under the Living Building Challenge. It’s the first project in Georgia to seek certification via the world’s toughest green-building standard.
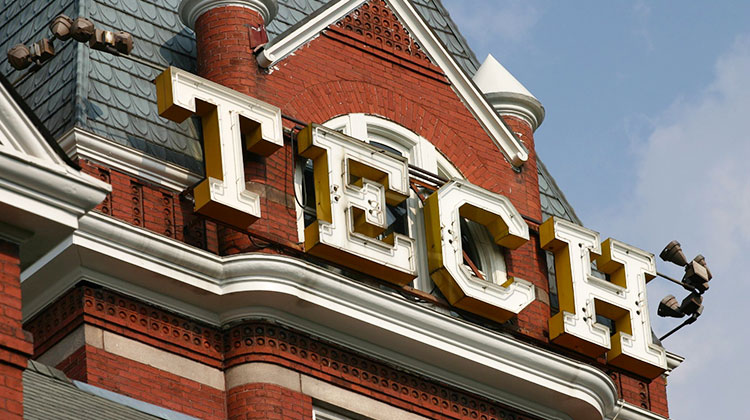
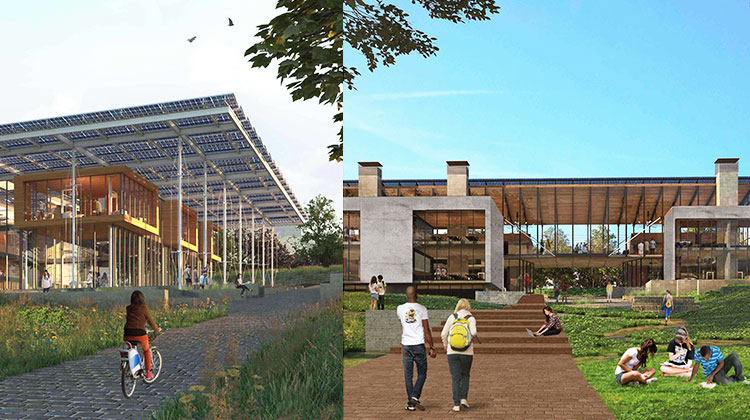
After an “Ideas Competition” between three teams, Lord Aeck Sargent and The Miller Hull Partnership are chosen as architects for the Living Building. LAS, a local firm, will lead the design team. Seattle’s Miller Hull is well-known for its work on the Bullitt Center, LBC’s largest building to date.
Tech chooses Skanska USA to manage construction. Among the building giant’s strengths: “their extensive experience in successfully delivering projects according to the stringent building requirements of the Living Building Challenge 3.0.”
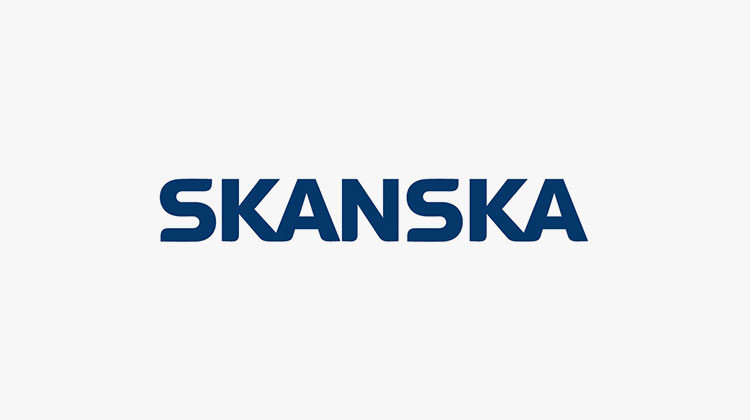
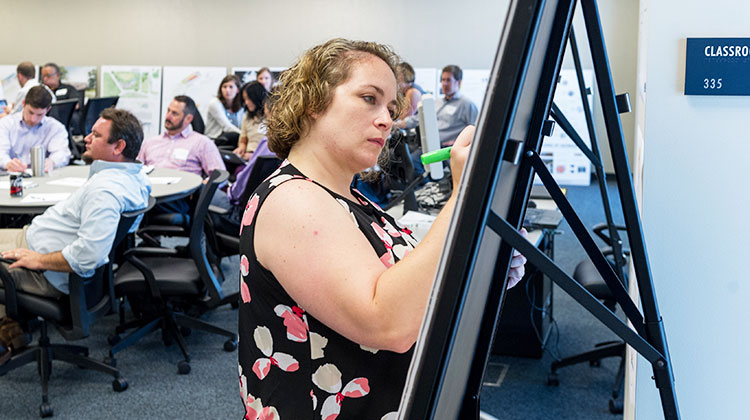
The two design firms begin work on architectural drawings. But the architects can’t work in isolation: The Living Building process requires early engagement with engineers, landscape architects and the builder, as well as Georgia Tech and Kendeda.
At this point, engineers and architects review specific options for systems and materials to be incorporated in the design — a heavily analytical process in a building committed to net zero energy, net zero water and no toxic materials.
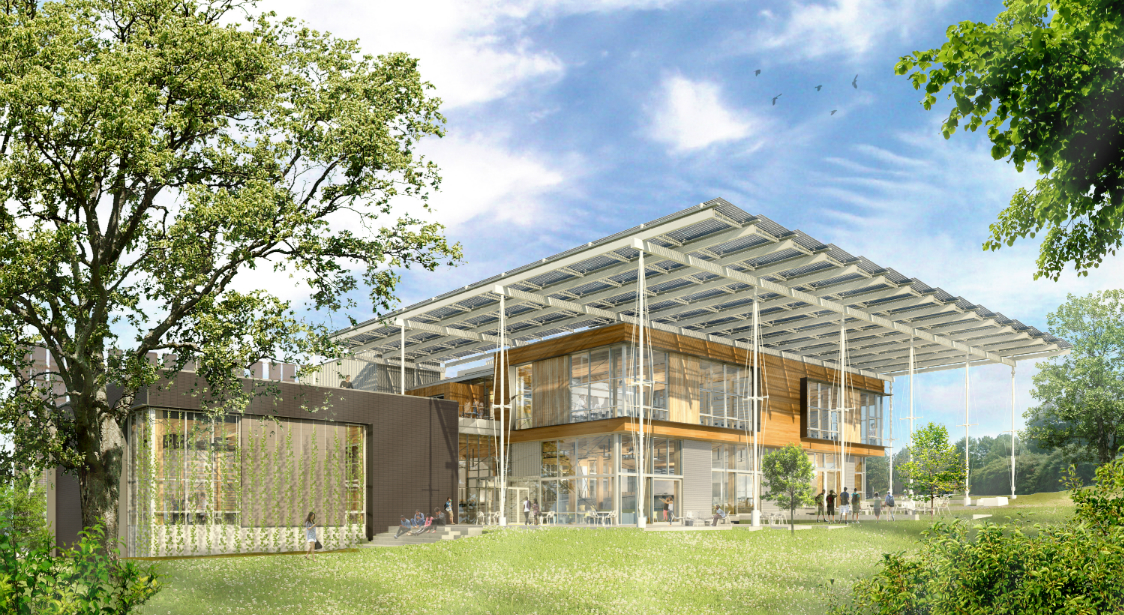
Based on design, performance and price, the team locks in systems and materials. The documentation must describe these systems and materials in detail for the builder.
With construction documents almost ready, Georgia Tech, Kendeda and the design partners get together to celebrate by throwing wildflower seeds at a “launch” — rather than digging with shovels at a “groundbreaking.” They also make the building’s name official: The Kendeda Building for Innovative Sustainable Design.
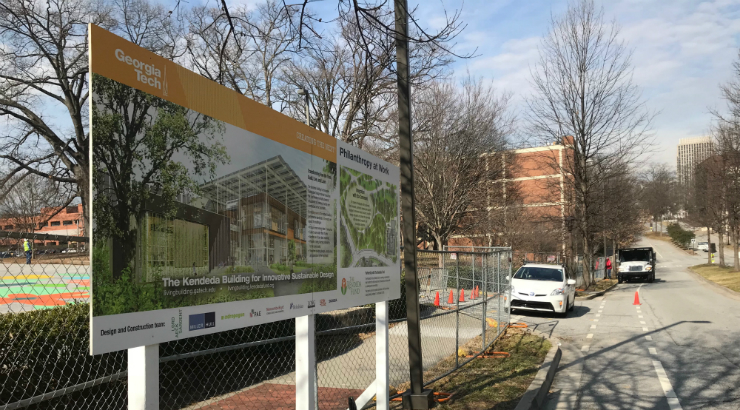
The construction fence and signs, as well as erosion control barriers, are installed. Dennis Taylor & Co. begins the removal and recycling of onsite materials, and then begins site preparation.
Skanska and Greater Georgia Concrete install concrete footings, posts and the basement floor. To reduce the building’s carbon footprint, concrete is minimized and the concrete that is used is pumped with CarbonCure — an additive that reduces the net carbon emissions inherent in concrete.
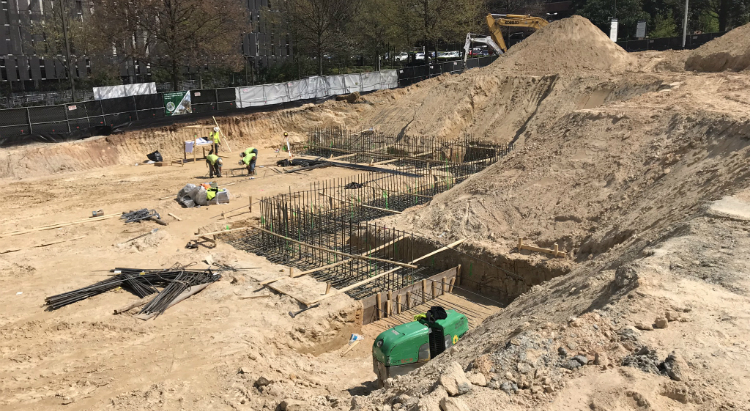
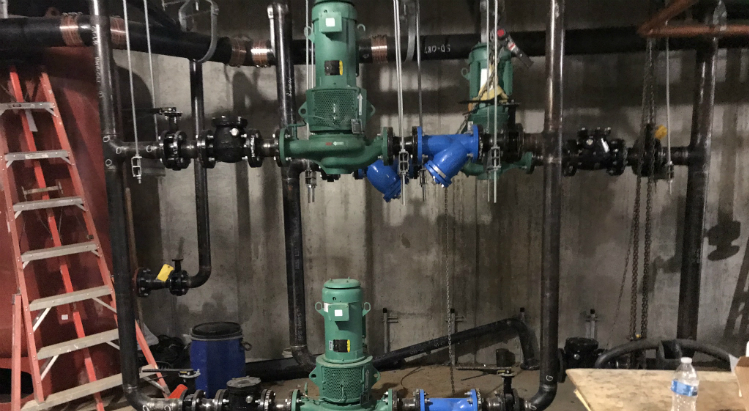
Installation of the building’s complex heating, ventilation and air conditioning system began in July.but continues into 2019.
Finding the right vendor to fabricate the building’s glue-laminated posts and beams took longer than expected and created delays. Once the posts and beams, and nail-laminated floor panels that were assembled by a Skanska team were put in place, however, a crew from Florida-based Universal Timber assembled the building in just four months.
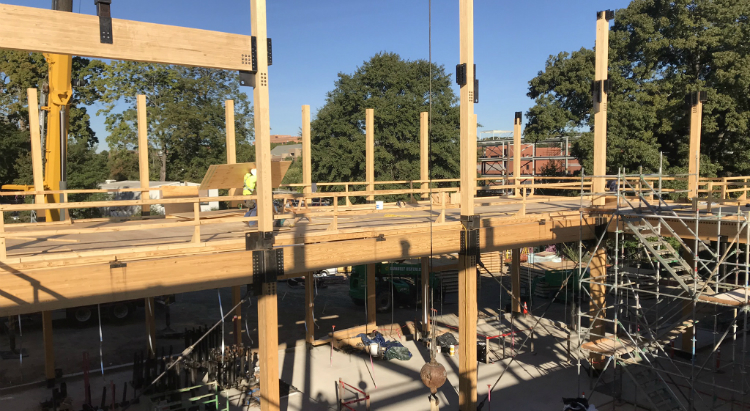
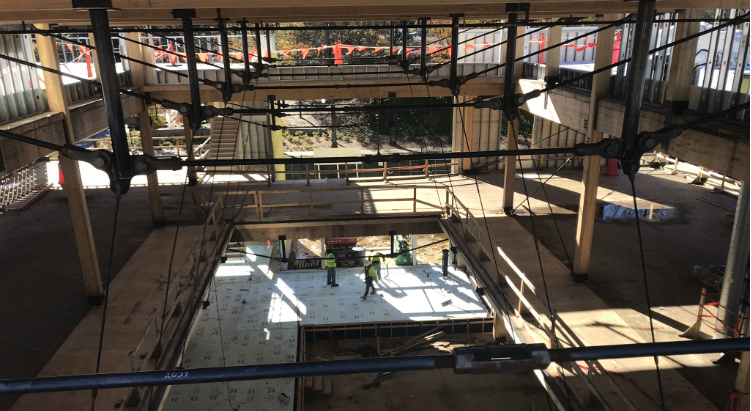
Steel stair sets and exterior framing are last to go in. Works begins on gypsum sheathing, sheet metal and radiant flooring.
Installation begins on skylights and solar canopy to be installed. Cistern waterproofed & cured. Interior framing begins. Basement finishing begins. Mechanical and elevator equipment to be connected.
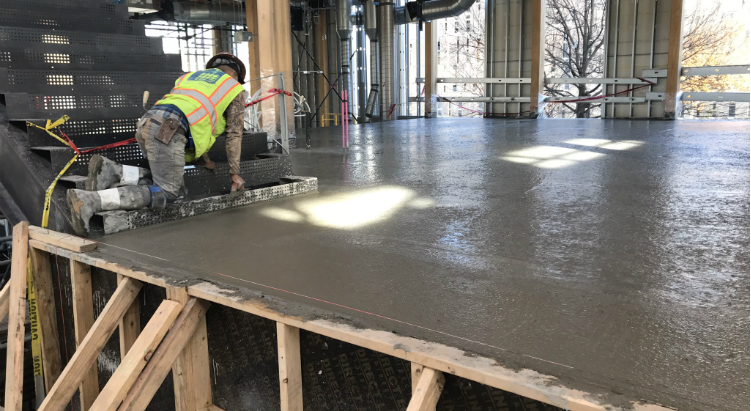
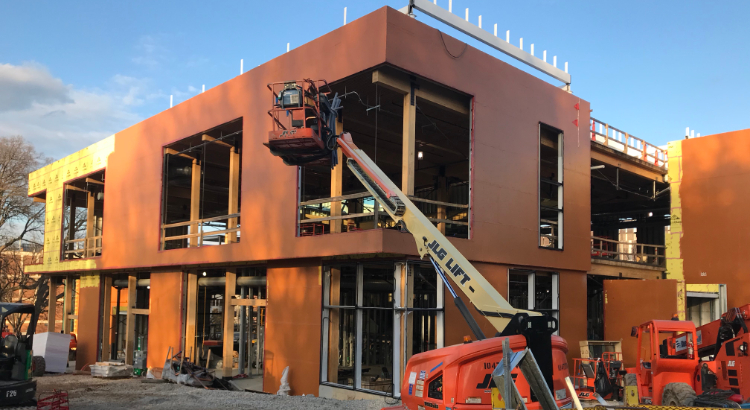
Connection made for campus hot water link and mechanical pipes. Radiant flooring and most HVAC equipment connected and powered up. Composting toilet bins installed in basement. Interior framing, roofing, curtain wall (including windows) and sheet metal work on roof completed. First blower door test takes place. Outside, excavation for gravel-infiltration beds and pipe systems.
.
Connection made for campus hot water link and mechanical pipes. Radiant flooring and most HVAC equipment connected and powered up. Composting toilet bins installed in basement. Interior framing, roofing, curtain wall (including windows) and sheet metal work on roof completed. First blower door test takes place. Outside, excavation for gravel-infiltration beds and pipe systems.
.
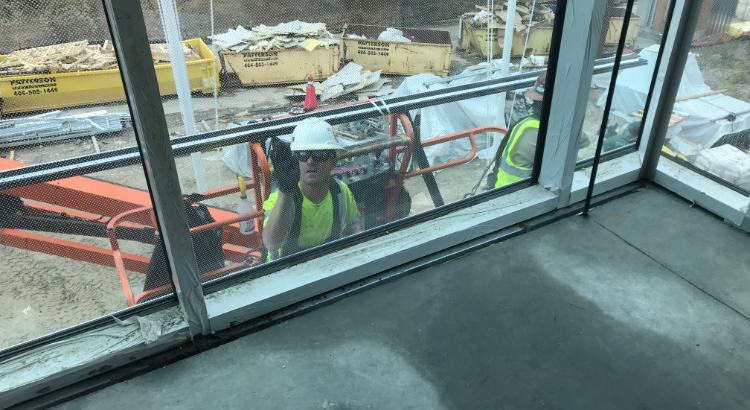
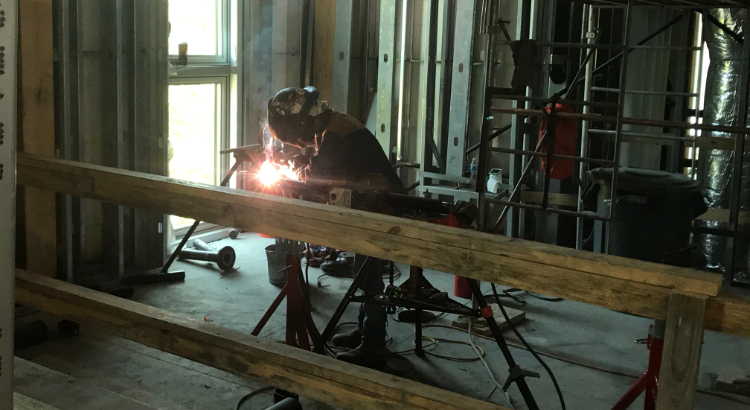
Sensitive equipment must be installed by Georgia Tech, and contractor must ensure that it’s in a secure, dust-free location. Complete insulation, interior drywall, exterior masonry, metal cladding; battery storage racks; and piping on roof. Start collecting water in cistern. Start up radiant pumping, chiller and air-handling unit. Rough-in fire sprinklers.
Interiors must be dust free. Install photovoltaic panels and other solar equipment, exterior shutters, automated window shades, doors, elevators, toilet compartments, visual display surfaces, and laboratory cabinets. Tile, painting and finish carpentry underway. Fixtures and other electrical equipment set and connected.
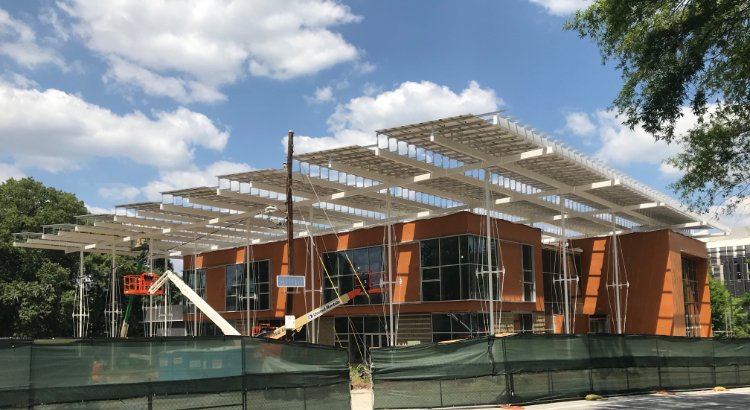
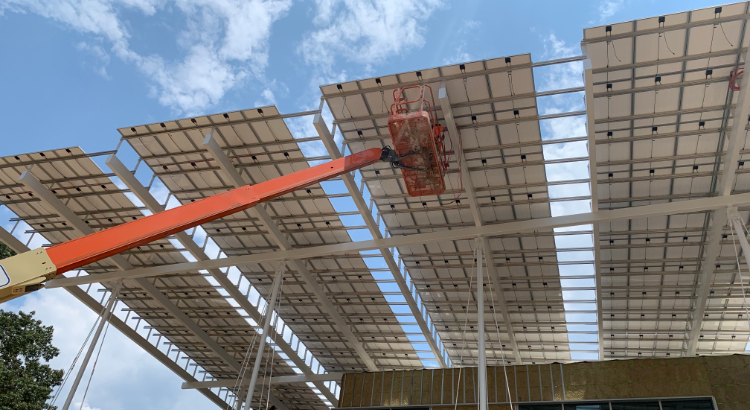
Install interior windows, electrical gear and fixtures, residential appliances, projection screens and carpet. Connect PV panels. Complete plumbing, electrical, low-voltage, hardscape, landscape and planting. Final inspections. Initial setup of integrated automation system and metering. Outside, install irrigation, sidewalks and hardscaping.
Building passes fire inspection, hard hats come off, and move-in begins. The Georgia Tech Global Change Program and the building director are among the first permanent occupants. The building also begins to host events, both to showcase its innovative features and to test how it behaves as various activities take place inside. On Sept. 21, construction workers, their families and others involved in the building celebrate at Friends & Family Day. Outside, landscape plantings to be completed.
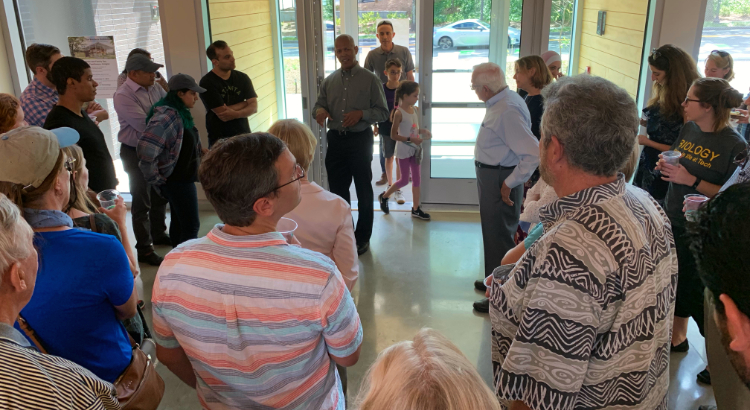
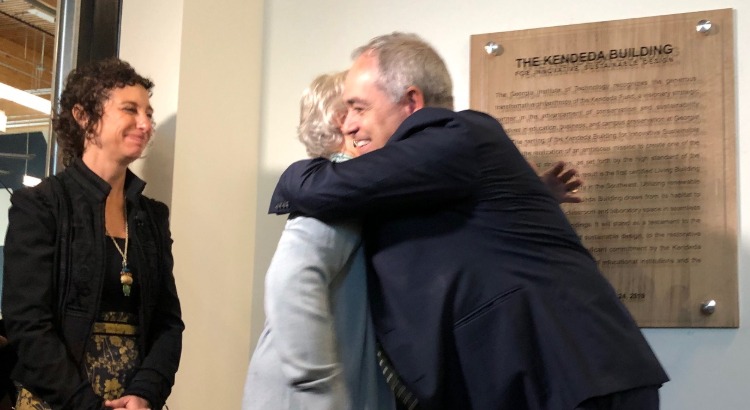
Workers, Georgia Tech employees, VIPs and members of the Atlanta community attend a dedication ceremony to celebrate the building’s completion.
National coming out as the U.S. Green Building Council Greenbuild conference comes to Atlanta. A tour and “shoulder events” take place at Kendeda Building, and building is focus of several workshops. In time for the event, the building earns LEED Platinum, which is the USGBC’s highest level of certification.
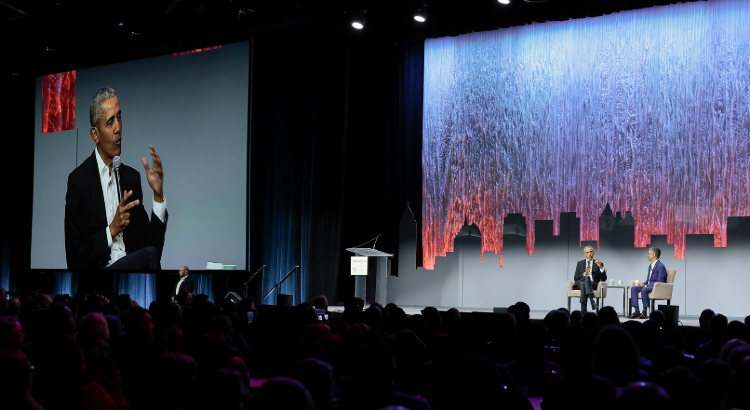
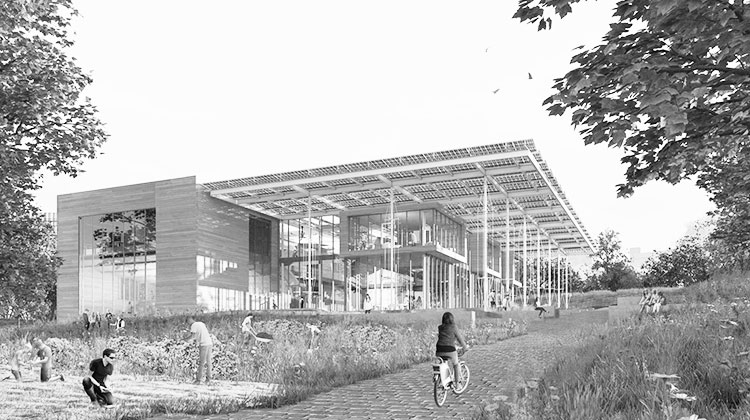
Georgia Tech students return for Spring 2020 classes, some of which will be offered in the Kendeda Building.
Target date to start the 12-month review period of building performance for Living Building Challenge certification.

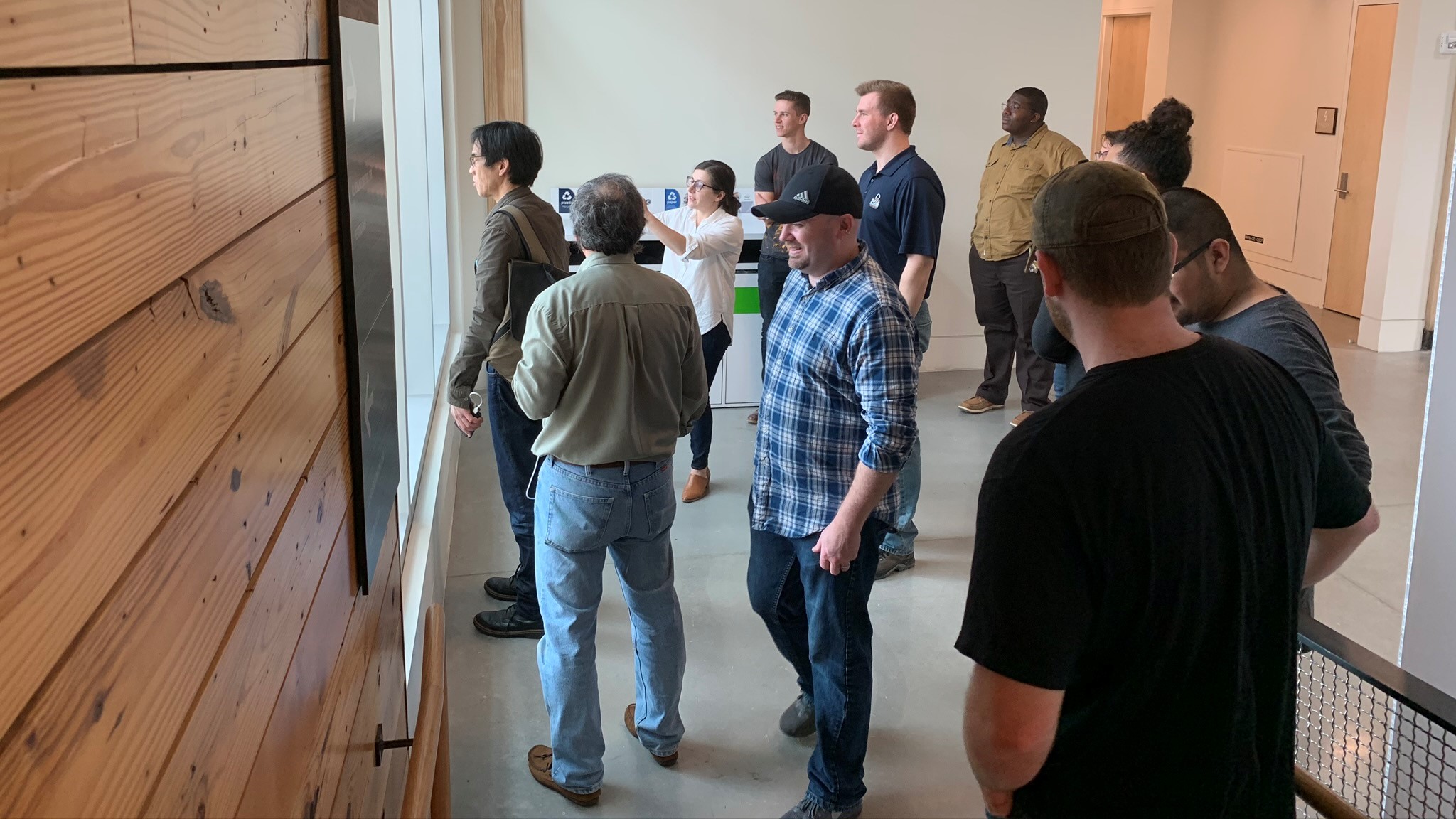
The campus-wide closure raises questions on how the 12-month performance review will be applied to a shuttered building. The building is forced to transition from in person tours, which had served as a way to popularize regenerative design in the Southeast, to virtual tours.
After months of challenging tests and adjustments, the Georgia Environmental Protection Division issues a potable water permit for the building’s in-house systme. This is typically one of the most difficult hurdles for a Living Building..

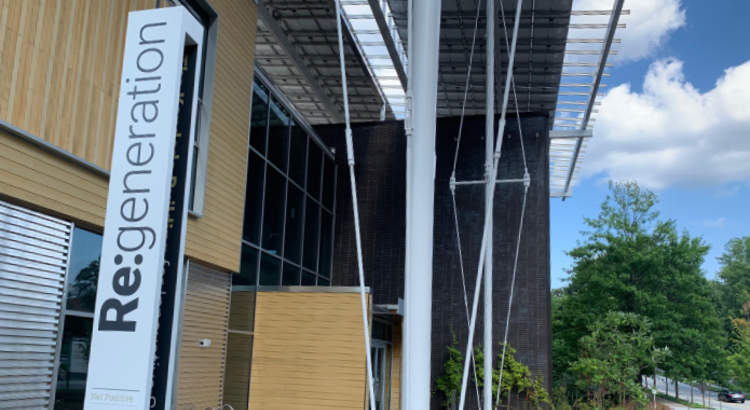
Georgia Tech submits certification documentation to ILFI. Once the documentation is found to be in order, all that remains is completion of the performance period.
After 10 months of very little use on account of the coronavirus, the building partially reopens. The opening dovetails with an important art installation highlighting the importance of art and beauty as part of the Living Building Challenge.
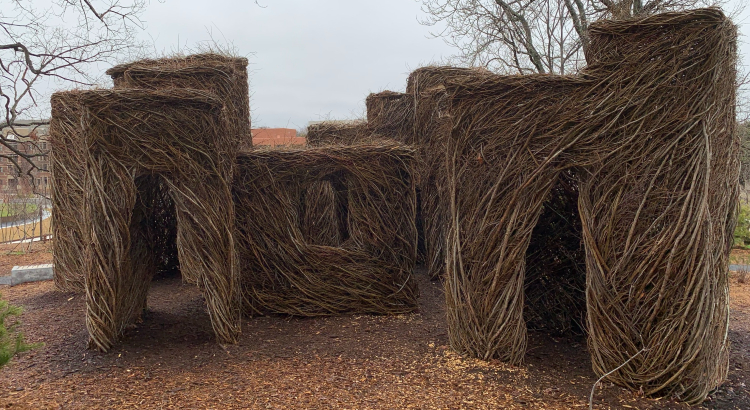

Adjusting for the coronavirus closure in accordance with ILFI requirements, the review period shows that the building produced 225 percent of the energy that it used during the period…
The Kendeda Building becomes the second building in the Southeast to earn full Living Building Challenge certification, and one of the largest in the world to attain certification.
