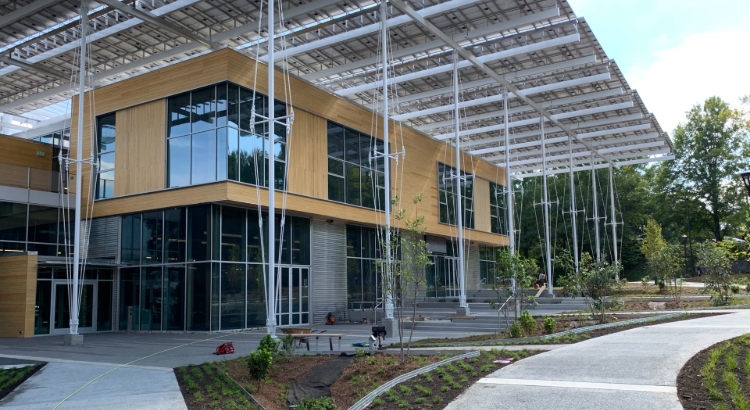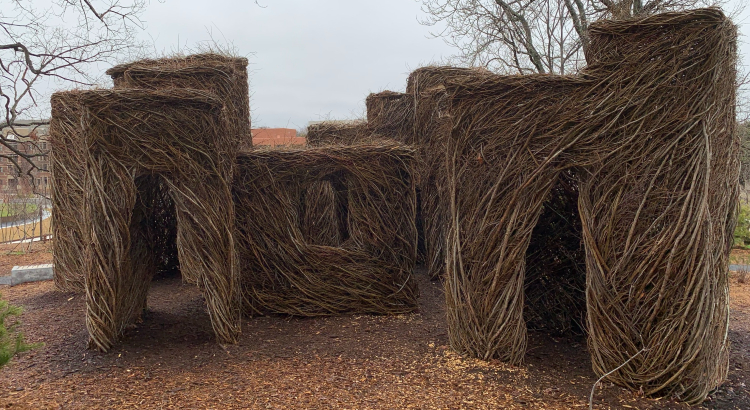Upon completion of the Kendeda Building, we asked seven team members to reflect on their work on a complex Living Building Challenge project. As a lens, they used the LBC’s seven Petals. Check out all the Petal Columns by clicking here.
Think about the Kendeda Building for Innovative Sustainable Design as a meeting place for two landscapes. One is the human space of buildings, streets, sidewalks and storm sewers that comprise the dense core Georgia Tech’s campus. The other is a natural ecosystem that soon will be restored as part of the institution’s ambitious new EcoCommons.
The building itself is set between these two realms. It’s designed to integrate both into a new way of understanding the spaces that we occupy as human beings. It will demonstrate a profoundly important development on the cutting edge of design and construction — that the built environment can help reverse the damage of past development, and heal the broken connections between our complicated human and natural communities.
When placing a Living Building project, the “why” is equally important to the “where.” The LBC emphasizes holistic, integrated design, so every component must be thought about in the context of the whole.

Why, for example, is the Kendeda Building located at the intersection of Ferst Drive and State Street? It is major vehicular intersection, yet it opens onto a soon-to-be-restored greenspace in a way that ties into some of the Living Building Challenge’s core ideas: biophilic connections can be designed into an urban environment; buildings nestled into landscapes can temper the “heat island” effect; surface parking lots can be restored into natural systems that capture stormwater onsite instead of channeling it through aging sewers; sites can integrate with campus and public transportation systems to promote efficient access; pedestrians and cyclist pathways can promote human-powered living; and a “living laboratory” can provide research opportunities for better development techniques.
It’s no coincidence that the pinnacle in Georgia Tech’s drive to innovate at the nexus of construction and sustainability sits in this unique spot. But it has taken a long time for us to get to this point.
The quadrant of campus once known as Chastaintown began to be developed in earnest more than a century ago. Streets were laid out on a grid. Creeks were piped underground. The land transitioned from forest to farms to houses, before finally being purchased in the middle of the last century by Georgia Tech. The Kendeda Building footprint sits on what most recently was a parking lot.
Starting in the 1990s, Georgia Tech began on a long journey to restore much of our natural landscape. There were several reasons for this. It was becoming clear that piping creeks, paving over greenspaces and orienting so much of the campus toward cars created problems. Campus planners recognized that restoring natural systems could reduce flooding, make it easier to get around campus, and create a sense of well-being for the entire campus community. As a globally recognized center for technological innovation, Georgia Tech would benefit by playing a leadership role in the emerging issue of sustainability — especially on our own turf.
Over the two next decades, we developed our expertise in a wide range of green approaches, ranging from energy efficient buildings, to naturalistic landscapes, to a transportation approach that relied more than the automobile. It helped that such innovations for the campus planning, design and construction operations (where I play a role) mirrored many of our academic programs. Finally, a 2004 Master Plan proposed the EcoCommons, which restores a watershed that winds around the campus core.
When the Kendeda Fund came to Georgia Tech with the idea of a grant to fund the world’s greenest college building, our Capital Planning and Space Management Office knew that the building should be placed adjacent to an eight-acre section of the EcoCommons. A design team led by Lord Aeck Sargent and the Miller Hull Partnership won our “ideas competition” for the project in part because that team proposed to place the building on the border between the dense core of the campus and the EcoCommons. There, it would serve not only as an acoustical buffer but also as a transition zone into the restored woodlands of the EcoCommons. Indeed, the Kendeda Building’s massive porch opens onto the EcoCommons and onto the project’s own grounds where foraging plants will welcome visitors to interact with that environment in a way that is both unusual and perfectly natural.
Much as in nature, the interactions between people at the Kendeda Building will be complex and diverse. As the center for sustainable activities on campus, the building will house the Global Change Program and the Campus Office of Sustainability. It will also host classes and events tied to environmental topics relevant the Georgia Tech community.
At the same time, campuses often are artificially cut off from surrounding communities. But this building’s siting, as well as its programs, is intended to welcome neighbors from outside Georgia Tech.
Isn’t that fitting? A building placed to bridge two physical typologies will work to bridge human environments as well.
As a senior project manager for Georgia Tech Facilities Design and Construction, John J. DuConge’ oversaw construction of the Kendeda Building for Innovative Sustainable Design. Before joining Georgia Tech in 2000, DuConge’ served as a project architect in Gensler’s Washington and Atlanta offices. He is a registered architect and a LEED Accredited Professional, and he holds a master’s degree in building construction and facility management from Georgia Tech.
PHOTO AT TOP: A restored natural landscape is intended to help give the Kendeda Building a sense of place. Photo by Ken Edelstein.


