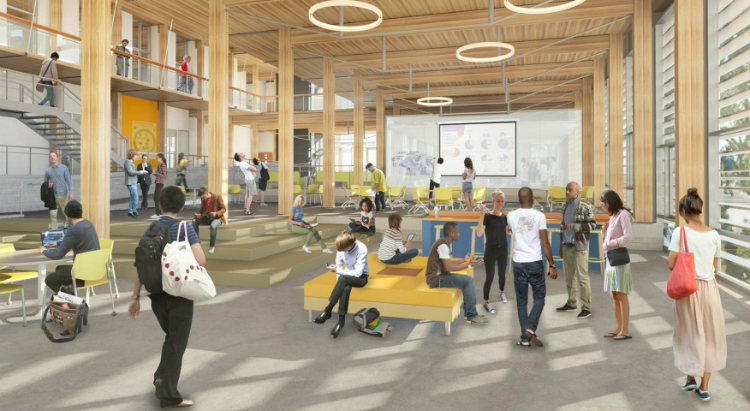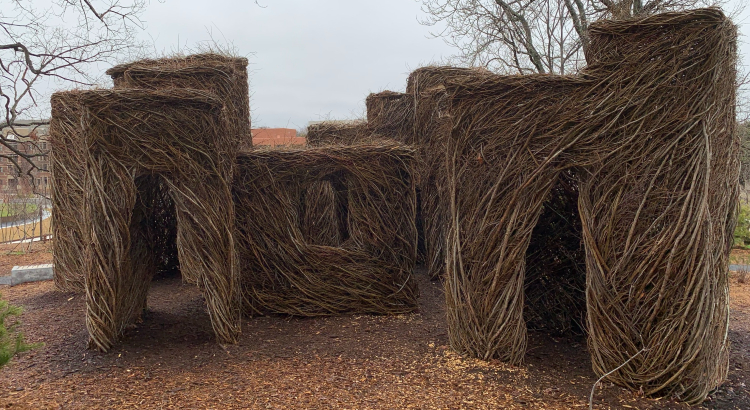A major article on the Kendeda Building for Innovative Sustainable Design in Architect Magazine offers a big-picture perspective that’s helpful for those of us who are close to the project.
Writer Wanda Lau, editor of tech, practice, and products at the publication, toured the building’s site with project manager John DuConge of Georgia Tech. DuConge told her that even before construction, the Kendeda Building’s impact on campus has been “exponential.” Lau herself writes:
The diverse program and 18-hour-a-day, 365-days-a-year operating cycle would be challenging for any project. Factor in the building’s pursuit of the International Living Future Institute’s Living Building Challenge (LBC), and you get history in the making.
Despite those challenges, she notes that Joshua Gassman and the project’s other architects aren’t “fazed by the prospect of meeting LBC’s rigorous standards in a city known for its humidity.”
Lau covers many topics that we’ve written about in detail on Living Building Chronicle. But her fresh overview reminds me that the building’s design — and its promise to transform a parking lot into a building that embraces its natural surroundings — really is quite stunning:
Pedestrians will approach the building mainly from the … northwest corner, where the parking lot meets a small grove of trees that has stood for a century, if not since the institute’s founding in 1885. The building’s west entrance will sit under a dramatic canopy of photovoltaic panels that lends the design concept its nickname, the Porch (more on that later). Large expanses of curtainwall glazing and windows open the building to the outdoors, while thermally treated wood clads the building’s western volume, and brick, made entirely from recycled materials, clads the eastern mass. Building insets break up the rectangular building façades, highlight entryways, and invite in natural light.
Architect Magazine is the official journal of the American Institute of Architects.
Image at top is a rendering of the Kendeda Building interior common space by The Miller Hull Partnership.


