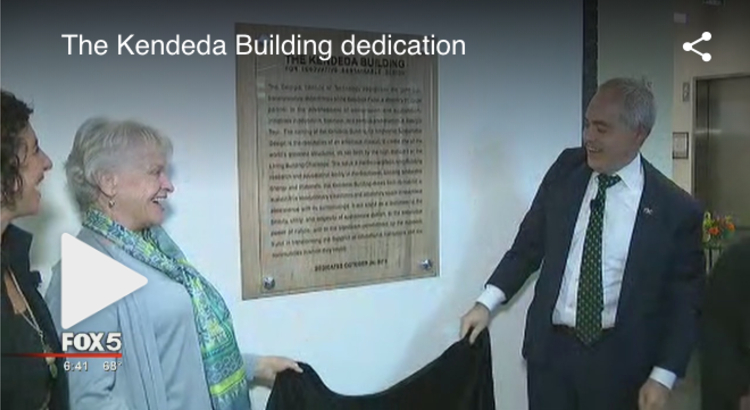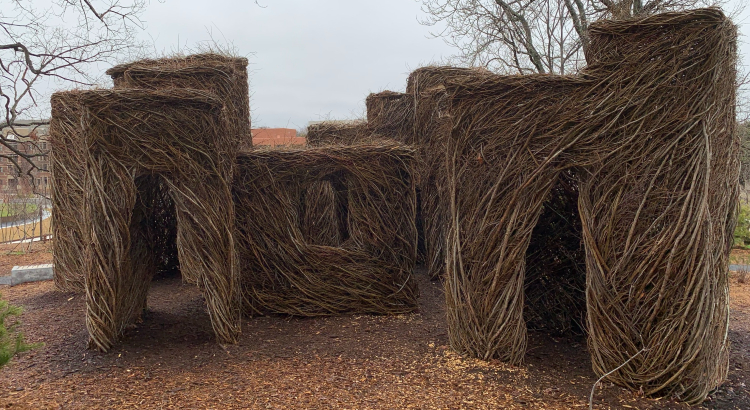The Kendeda Building for Innovative Sustainable Design has enjoyed a fair amount of publicity leading up to and following its completion. That’s helpful for a building whose aim is to serve as a vanguard for the movement toward regenerative design and construction in the Southeast.
Here’s a quick roundup on some of the media attention.
The team at Kendeda now hope the building will serve as an example of what’s possible in the region—which has its own unique environmental and political challenges—and ultimately influence development practices far beyond just one building. “We like to use the analogy of ‘we’re throwing a pebble in the pond and the ripples are going out.’ And I would argue the ripples between Kendeda and Georgia Tech are reaching shores far, far away from just Atlanta,” says Dennis Creech, Kendeda Fund advisor for sustainability. — Tate Williams in Inside Philanthropy, November 2019 (UPDATED Nov. 15. Subscription required)
The idea of salvaging is one [Kendeda Building Director Shan] Arora’s particularly fond of. He pointed to a granite curb near Ferst Street and noted it used to be part of the Georgia State Archives Building—downtown’s “White Ice Cube” imploded in 2017. A bench near the building’s entrance, he said, had been made from a South Georgia white oak tree toppled by a tornado. A wall of dark brick came from North Carolina, compiled from aggregate waste that typically would be bound for a landfill. A constructed wetland made of gravel near the entrance is designed to both calm humans and filter gray water (collected from faucets and rainclouds, that is), cleaning it naturally and avoiding the city’s sewers. That water was still undergoing testing last month but will eventually be used for all purposes, including drinking. — Josh Green in Curbed Atlanta, Nov. 14, 2019 (UPDATED Nov. 15)
Another goal, [building director Shan Arora] says, has been “to leverage the project to move the industry,” so that those involved in planning and constructing the Kendeda Building learn so much from it that they can become advocates for ultra-sustainable projects elsewhere. The architects, Lord Aeck Sargent, do a lot of work on campuses in the South, but here they collaborated with Seattle’s Miller Hull Partnership, which had experience with similar projects in the Pacific Northwest. The contractors — Skanska USA — and subcontractors were also drawn into the rigor of the Living Building Challenge process. “Once you learn the things you learn by being part of a Living Building Challenge building, you can’t unlearn them,” says Arora..— Lawrence Biemiller in Chronicle for Higher Education, Wednesday, Oct. 23
The ultimate purpose of the Kendeda building will be to change the mindset of the construction industry so companies will change their practices in how they design and build places where we live, work and recreate. … “I never really thought about legacy before,” said [Diana] Blank, who is in her mid-70s. “Now that I’m aging, I see the value of legacy. It’s important that it’s not my name on the building, but Kendeda’s name.” Her hope is that the people in the design, construction and building trades will tour the Kendeda building and learn how to apply more sustainable practices to other buildings. — Maria Saporta in the Atlanta Business Chronicle, Friday, Oct. 25
The key to making integrated design cost-effective is creating elements that have multiple uses, [Kendeda’s Dennis] Creech said. Not only do the 900 solar panels on the roof generate more electricity than the building uses, but they also support a rainwater collection system, provide shade for the building and serve as an outdoor porch where students can gather, he said. — Nedra Rhone in the Atlanta Journal-Constitution, Monday, Oct. 28
The building is far larger than other such projects in the Southeast. Its performance will be closely watched because creating a comfortable environment out of Atlanta’s hot and humid air can be an energy-intensive task in conventionally designed structures. — Keiko Morris in the Wall Street Journal, Aug. 6.
It’s the Southeast’s biggest entry into the Living Building Challenge to create a space that makes more energy than it uses, takes more waste out of the landfill than it creates, and makes more water than it uses. No wonder more than 2,000 people — mostly architects, designers and engineers — are already tourists. With even more to come as the building opens in the fall. — Sally Sears on CBS 46, June 12
While Georgia Tech has long emphasized sustainability in its facilities and infrastructure, the impetus to push that envelope further began with a $25-million grant for design and construction from the Atlanta-based Kendeda Fund in 2015. Coupled with an additional $5 million to support programming activities, the grant is the largest in the foundation’s 25-year history, and among Georgia Tech’s largest capital gifts. — Jim Parsons in Engineering News-Record, Aug. 26
Nearing completion after two years of construction, the Kendeda Building for Innovative Sustainable Design sets the bar for green buildings by becoming the first structure in the state certified under the Living Building Challenge, the world’s most rigorous green building certification standard. Georgia Tech is using this project to demonstrate how its thoughtful stewardship of resources and innovative thinking can benefit future generations. — Lori Lovely in Construction Equipment Guide, July 25
Once in place, the solar panels are expected to provide more than 105 percent of the power needed for the building. As such, it will be one of the first net positive buildings in the Southeast. — Karon Warren in Curbed Atlanta, June 4
“The Georgia Institute of Technology has dedicated a new building on its Atlanta campus that it says is one of the most sustainable facilities in the Southeast.” — Mike Kennedy in American School & University on Thursday, Oct. 24
The use of mass timber technology is one of the most distinctive features of the Kendeda Building. Timber was chosen for its value in reducing the carbon footprint contributed by construction materials. On top of glulam columns and beams, the decking is made of nail laminated timber (NLT) panels constructed in partnership with Georgia Works. The decking is composed of 25,000 square-feet of locally salvaged wood and FSC-certified southern yellow pine. To construct the NLT decking, the team nailed 2”x 6” boards to 2”x 4” spacers, creating 489 floor panels that measure roughly 10’x10’ each. — Brady Hummel for Georgia Forestry Association on Oct. 12.
The Kendeda Building for Innovative Sustainable Design gives back. — Fox 5 Atlanta, Thursday, Oct. 24 (image at top)
Our new #KendedaBuilding generates all of its own power with over 900 solar panels.
It collects rainwater to keep the building operational and used salvaged wood and materials from all over campus to make it more sustainable. #WeCanDoThat pic.twitter.com/gBMB2eQaCP— Georgia Tech (@GeorgiaTech) October 24, 2019
>


