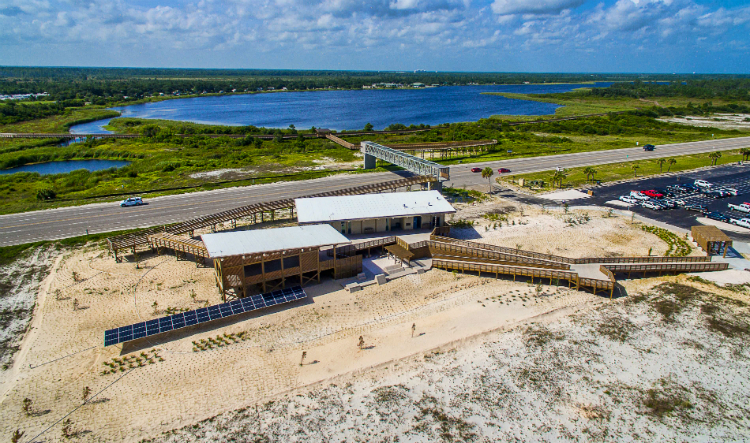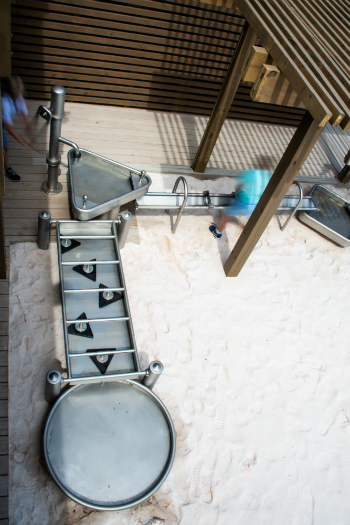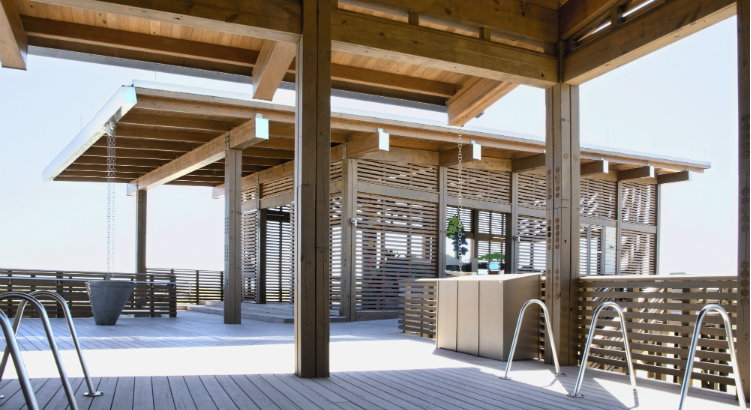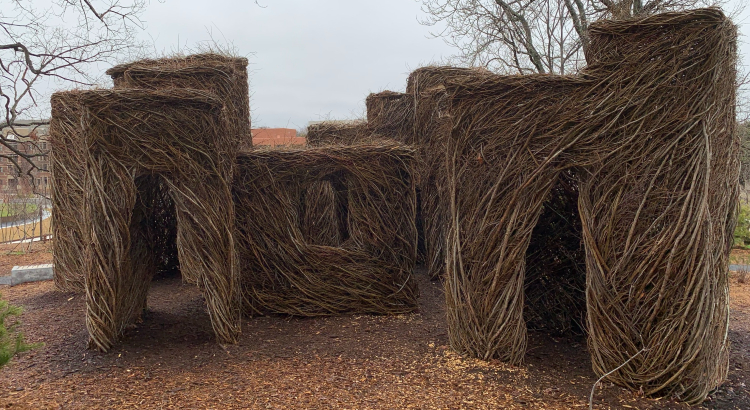Pop-quiz: In September, what U.S. state became the first to open a building designed to meet the world’s most stringent green building standard? California? Nope. Washington? Nu-uh. Vermont? Fuggetaboutit.
I’m guessing you didn’t say Alabama, because — be honest, now — that’s not sort of thing you expected Alabama to do before anyone else. But playing against type was part of the game for the team that completed the first building in the Deep South that is a candidate for full certification under the Living Building Challenge.
“What would it say to the rest of the world for Alabama to do one of these buildings?” asked Matt Leavell, an Alabama economic development consultant and leader on the project. “And not just somebody from Alabama — but the state of Alabama?”
A similar calculus is at work across the Southeast, where a small band of owners, funders, designers and builders are bucking the region’s reputation for a tepid embrace of sustainability. That’s the inspiration behind the Kendeda Building for Innovative Sustainable Design at Georgia Tech: By demonstrating that a public university in the South could construct a large-scale Living Building, Kendeda and Tech hope to create a bridgehead for the regenerative projects in hot-humid climates that surely must follow.
The region’s deep-green movement took an additional step last month when the International Living Future Institute held summit at Georgia Tech dubbed Net Positive Atlanta: Subtropical Solutions. Design leaders for the Kendeda and Gulf State Park projects were among the speakers.
Until its big coming out at the workshop, the Gulf State Park project was flying beneath the radar. The park’s recently opened Interpretive Center is about an eighth the size of the Kendeda Building, and its project team designed and completed the building in less three years — a pretty good clip for an LBC project.
“We were very fortunate to have a pretty clear plan and buy-in from the state,” said Leavell, an architect who serves as design director at University of Alabama Center for Economic Development.

The Interpretive Center’s story starts with the fact that the Alabama State Park system happens to be self-supporting. It’s funded by park revenue and outside grants — not taxpayer dollars. As Leavell observes: “With that responsibility for self-funding comes some flexibility.”
He and his colleagues at the Economic Development Center got involved in 2013, soon after the state Department of Conservation and Natural Resources learned that Alabama’s second-largest park — a 6,150-acre jewel with outdated facilities on the Gulf of Mexico — had qualified for $140 million in “restoration funds” from BP’s Deepwater Horizon oil spill.
Money from the BP settlement is aimed at repairing and protecting Gulf ecosystems. While guidelines allowed nearly half of Alabama’s restoration funds to be used for recreation, most of the rest was to be spent to “restore and conserve habitat,” “restore water quality,” and “replenish and protect living coastal and marine resources.”
So in its proposal to the federal trustees responsible for dispersing the Deepwater Horizon money, the state already had set the Gulf State revamp in a sustainable direction. The department hired a consultant that proposed many of the ambitious environmental features eventually that eventually made it into the park’s master plan. One idea was to keep all structures in the park behind a line that was 225 feet back from the federal government’s own coastal construction boundary. That extra buffer would ensure that the facilities could weather future storms. At the same time, it would protect the park’s complex dune system, which happens to be the habitat of the endangered Alabama beach mouse.
rELATED STORY
Southeast makes progress on regenerative projects
Although smaller in scale, another idea was just as outside the box for a Gulf Coast tourist attraction. It was to design and build a 7,500-square-foot Interpretive Center in accordance with full Living Building Challenge certification standards. At the time, fewer than a dozen buildings around the world had met the LBC standard. Even today, only 21 buildings worldwide have attained full certification. None are in the Deep South, and none are owned by a state government.
Once the federal trustees approved funding for the Gulf State Park Enhancement Project, the department selected the Economic Development Center to refine that bundle of ideas into a master plan, and then to implement that plan. In addition to the Interpretive Center, the projects were to include a hotel and meeting space, a nine-building Learning Campus, dune restoration, and a dramatic expansion of the park’s trail system.
Such work is right up the center’s alley. Although an arm of the Alabama’s flagship university, the center often plays the role of planning and development consultant for state and local government agencies.
“We were handed all of this stuff, and told: ‘Here, execute it,’” Leavell says.
Leavell felt the first order of business was to come up with a vision statement that would frame the planning as a balance between the state’s financial interests and the environmental requirements that came along with the BP funds. They settled on this: “Gulf State Park will be an international benchmark for environmental and economic sustainability demonstrating best practices for outdoor recreation, education, and hospitable accommodations.”
Then, Economic Development Center set about on the master plan, contracting with the renowned Boston-based landscape architecture firm Sasaki. They took elements of the state’s original proposal and pushed the sustainability part further — proposing, for example, that the park rely heavily on green certification standards. The certification process, they argued, would set environmental benchmarks. Just as importantly, tagging just about everything in the park with an environmental seal of approval would set Gulf State Park apart for as “sustainable tourism” destination.
State officials bought into the idea. So the Lodge and Meeting Rooms (eventually a Hilton property), the Learning Center, and the Interpretive Center are seeking various levels of LEED Certification. All three also have become among the first buildings in the world to attain Fortified Commercial certification (signifying resilience from extreme weather events). And the Lodge and its grounds are going for Platinum certification via the SITES sustainable landscape platform.
But LBC certification on the Interpretive Center remained the most ambitious of those targets. It’s one thing to aspire to become a Living Building — it’s quite another to design and construct a building that is net positive for water, is net positive for energy, is free of toxic “Red List” materials” and attains all the other lofty LBC “imperatives.”
One thing was working in the team’s favor: the construction management contractors for the entire park — a partnership between Mobile, Ala., engineering firm Volkert Inc. and global construction giant Skanska — included several individuals with LBC experience. Leavell acknowledges that hiring an architect with Living Building experience would have been a plus, too. But that would have been difficult in Alabama.
So the request for qualifications put a strong emphasis on the lead designer’s ability to work collaboratively and to view the project from ecological perspective. The state ended up turning to ArchitectureWorks — a small Birmingham firm with strong environmental bonafides. At the same time, ArchitectureWorks was selected to design the trail expansion and the Learning Campus.
If ArchitectureWorks principal Jay Pigford didn’t have LBC experience, it was obvious that his approach to design was consistent with a regenerative philosophy.
“‘Place’ is so important,” Pigford says. “Being in that climate, in that location, you start to recognize that people spend a lot of time outside. They’re already acclimated to being outside during the day. So it really seemed appropriate to create spaces that made sense for the enviroment and the location.”
Pigford led cycling trips around the Interpretive Center site and along the existing trails. On at least one occasion, he tromped off through the freshwater wetlands just to get a better feel for the environment. That process — together with a deep dive into the Interpretive Center’s mission — transformed the way the team was thinking about the building and its site.
“We focused on distilling the building down to its purpose,” Leavell recalls. “At first we had offices, meeting spaces, auditoriums — all the things that you’re typically supposed to put in an interpretive center. But we talked to a lot people who operated similar buildings around the country and they kept telling us [things like], ‘We have this auditorium that we don’t use.’”
Pigford put together an impressively credentialed design team. It included the Integral Group, a mechanical, electrical and plumbing engineering with several Living Buildings under its belt. Then, as is often the case with LBC projects, that technically adept team pushed off into a direction that reduced the project’s reliance on technology.
If the center’s whole purpose was to introduce visitors to the ecosystem, the designers asked, why keep visitors in an artificially air-conditioned space?

“This building is about interpreting the park itself and how that relationship is complex,” Pigford says. “Part of that is pushing people outside even if it’s wet or blustery or very hot. We also realized that one of the advantages we had that they don’t have inland, is bugs. Near the beach like that, the breezes keep the bugs at bay.”
For this particular project in this particular place, the team figured, it made sense to move more of the interpretive opportunities outside the building. A shaded “interpretive porch” replaced some of the conditioned space. An interactive sand and water “play area” substituted for more conventional descriptions of the dune system that normally would have been inside the building. The auditorium was replaced by an outside amphitheater. And some interpretive features were pushed even further out into the environment — onto the trail system.
That inside-out rethinking downsized the building by 30 percent, to 5,500 square feet. Naturally that made it easier to meet the building’s demand for net positive energy (the building is powered by a 100-panel ground-based solar array). And it reduced material costs. But it didn’t make meeting many of the LBC other demands any easier.
As with many Living Building projects, a particular challenge was the multiple materials requirements. Part of the problem was sourcing — it was particularly difficult to find local products and materials at a fairly remote location on the coast. But Pigford said the big lesson he learned was how much time it can take to vet products based on criteria for which many manufacturers lack data, such as the Red List.
“You have to be tenacious with people and be willing to put your humility aside, and hound and hound to get documentation, to get the answers you know are out there,” he says.
But, he contends, the effort was well worth it. Pigford expects more owners to demand more regenerative features for building’s in the Southeast, even if they’re not going for full LBC certification; understanding what it takes to get there
From Leavell’s perspective, setting such a high goal for a project that stayed within its budget made it all the more valuable.
“We talked to enough people that we knew it was going to be hard and there were going to be a lot of challenges. So once we decided to go into it, it wasn’t any more difficult than we expected,” he said. “But part of the payback is in the rarity of it: How many states can say they’ve built to Living Building standards?”
For now, the answer is only one.


