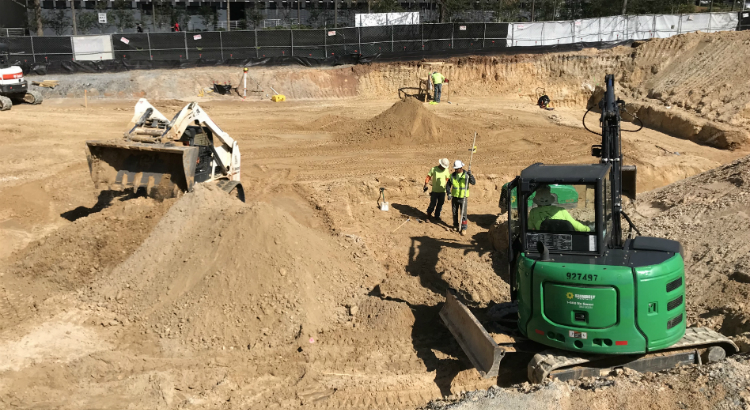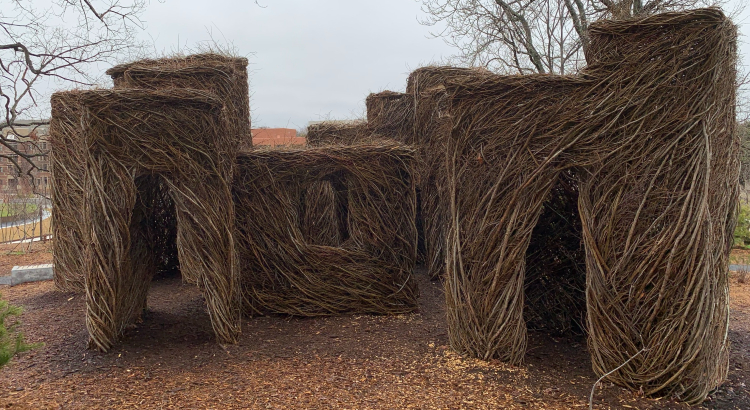This spring, site development got underway for the Kendeda Building for Innovative Sustainable Design. But a better description might have been site restoration.
It certainly looked like a typical construction zone. Site Superintendent Dennis Hortman of Skanska USA coordinated each day’s activities and kept track of the action from an office trailer on a rise just to the east of the building site.
In February, a subcontractor, Dennis Taylor and Co., fenced in the 1.3 acres, installed silt fencing, mulched some 30 trees (mainly small non-native species) and pulled up 442 tons of asphalt to send to a recycler. Excavators and front loaders moved back and forth. For some time, a big hole in the ground sat next to the mountain of the dirt that was drawn from it. In March, Greater Georgia Concrete poured the basement’s footings, and has since “formed up” and poured basement walls.
As the project proceeds, it takes some imagination to envision what this small tract on the Georgia Tech campus once was, and also what it will become.
Before European settlers arrived in the 1800s, the piece of land now hemmed in by Dalney Street, State Street and Ferst Drive was most likely part of a rolling Southern Piedmont forest, which descended gradually to the northeast before dropping into a small, steep ravine. While no evidence of Native American settlement has been found at the site, landscape architect Jose Alminana notes: “This would have been a very desirable place for them to be because it’s a high vantage point overlooking that little valley” — with close access to clean creek water.
rELATED STORY
An Ecological History of the Kendeda site
Alminana, a veteran of Living Building Challenge projects, led the team at Philadelphia-based Andropogon Associates that developed the Kendeda Building’s intricate landscape plan. As part of the LBC’s documentation requirements, Andropogon researched the location’s history, as well as its ecology. Documentation was sparse, but here’s what we do know: By 1892 (if a picture map of Atlanta from back in the day is at all accurate), it was open land — possibly part of a farm. And by 1910, when the tract was annexed into the city of Atlanta, Dalney and State had been laid out north from what was then known as Clayton Street (now part of Ferst). Bungalows began to creep up along the new roads. According to old Sanborn fire insurance maps, either the city or a developer graded the land to the northeast sometime after 1928, covering the ravine and piping the creek below it. The impact of rerouting water — which previously, had moistened the soil, percolated into the ground, and replenished the creek — is difficult to overstate.
After the area became part of the Georgia Tech campus in the 1960s, the university razed the houses, and most of the site was capped by an asphalt parking lot. For decades, rainwater washed off the lot on to State Street and then north into storm drains. In the most recent piping configuration, most of that stormwater was carried via the city’s antiquated combined sewers to an outfall five miles away on the Chattahoochee River.
“You can’t get much simpler than a parking lot,” Alminana says. “It doesn’t support life, and because the water is taken away through storm drains, it doesn’t allow the water to replenish the soils.”
Moving forward, landscape plan for the Kendeda Building is meant to restore many elements of the site’s original ecosystem. I’ll write more about that in a later post, but for now it’s worth noting that the site won’t quite be reverting into a pristine forest.
“Our overall goal is to restore the site to its natural environment,” says Joe Greco, president of Lord Aeck Sargent, which, in collaboration with The Miller Hull Partnership, is architectural firm for the Kendeda Building. “But that doesn’t necessarily mean that the landscape should return literally to what it used to be. There’s been so much topographical, cultural and systemic change over time that it’s simply not practical — or even sustainable — to expect everything to end up looking just the way it did before.”
That little ravine just northeast of building site won’t be un-buried, for example. But a series of features will very consciously mimic the natural ecosystem. And that’s already well underway. The asphalt parking lot has been removed. And although around 30 non-native trees also are gone, room is being made for more than 60 native trees to the west and north of the building. Many more trees will be installed in the eight acres just west of the site, which are part Georgia Tech’s proposed Eco-Commons landscape restoration project.
With more of the land naturalized, more rainwater will soak into the soil rather than flow into the neighboring streets and on into storm sewers. Eventually, the asphalt on Dalney Street also will be removed and recycled, much as the parking lot already has been, and the right of way will become part of the naturalized landscape. Rainwater that doesn’t soak into the ground will flow into catchment basins; some of it will be pumped uphill — toward the site’s high point on Ferst Drive, and then allowed to flow back through a series of artificial wetlands.
Only in the case of a highly unusual major storm event will the water actually become “runoff,” Hortman stresses as he points toward storm drains that will be installed north of the site itself just to handle such overflows.
When you put those measures together, the site of the building — with the familiar excavators, trailers, piles of dirt and hole in the ground — begins to look a little different from a conventional construction zone. Remnants from decades of development are in fact being undone, and a significant portion of the site will be replaced by the something more akin to the Eastern Woodlands ecosystem that prevailed in the area before Europeans came along. By treating and using the rainwater off its own roof, even the building will itself play a role in that ecosystem restoration.
PHOTO AT TOP: Workers from Greater Georgia Concrete prepped footings in March in advance of the Kendeda Building for Innovative Sustainable Design’s first concrete pour. Photo by Ken Edelstein.


