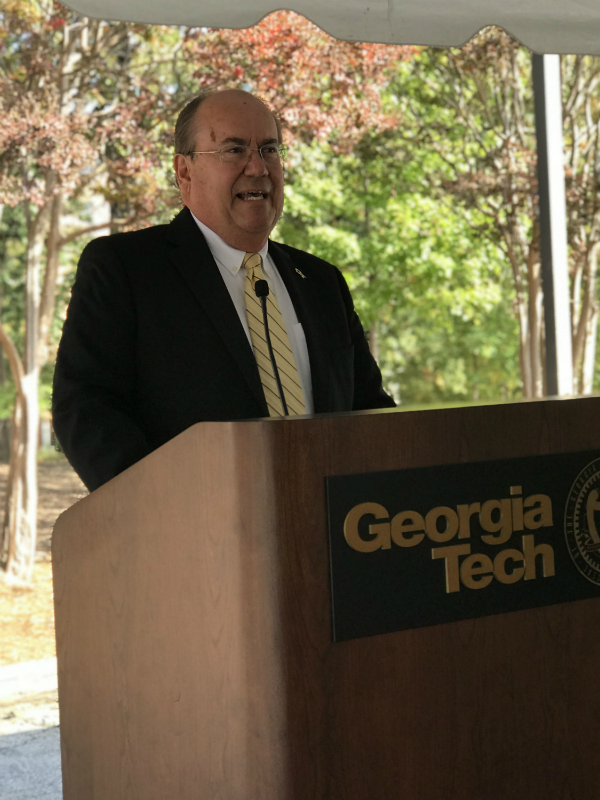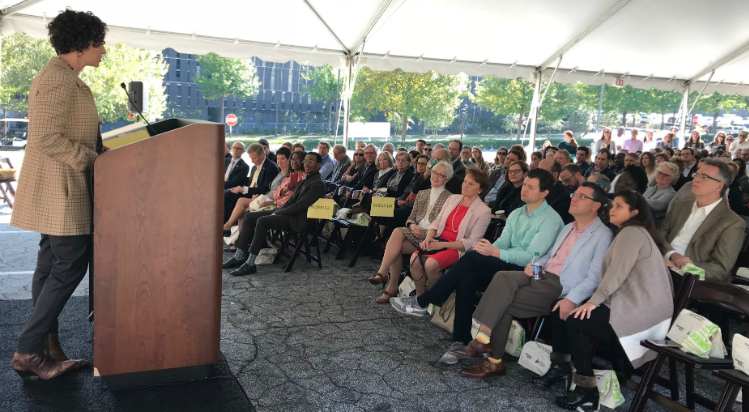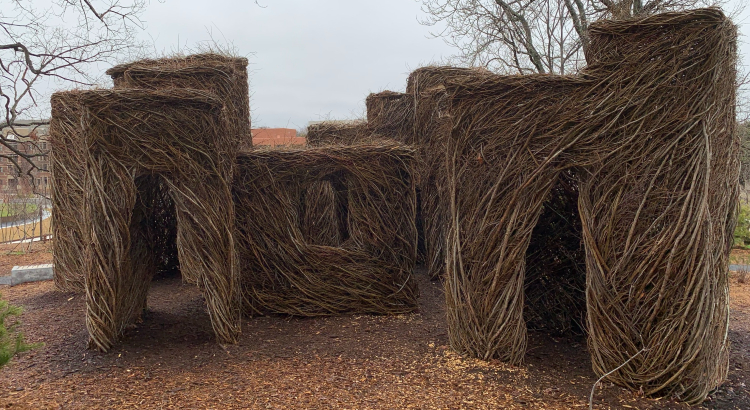High ambitions for the Living Building at Georgia Tech were on full display at its construction launch this morning, which was attended by more than 250 people.
There were no golden shovels in sight, as there might be at a typical groundbreaking. Instead, leaders from the university, the Kendeda Fund and the design team sowed wildflower seeds — befitting a project that aims to restore nature in the process of constructing a building.
The event also marked the unveiling of the 40,000-square-foot structure’s official name: the Kendeda Building for Innovative Sustainable Design. It alludes to a common theme at the launch ceremony — that it’s more than just a building. Both Kendeda and Georgia Tech have set their aim higher than the already ambitious goal of creating a structure that meets Living Building Challenge standards. They want to “leverage” the project so that it helps to transform design and construction in hot and humid climates.
One track toward that end involves creating a “living laboratory” for sustainable design and construction on the campus of one of the nation’s leading engineering schools.
“Through this Living Building,” Georgia Tech President G.P. “Bud” Peterson told the audience, “our students, our faculty, our staff will be able to come together to imagine the possibilities and to try to understand what can we do to create a more sustainable built environment, a built environment that can be replicated and emulated by people across the country and around the world.”
A broader leverage track is aimed at encouraging architects, engineers and builders across the Southeast to adopt regenerative design and construction techniques.
“Change is happening,” Kendeda Executive Director Dena Kimball told the crowd, “and, as our friends at Lord Aeck Sargent and Miller Hull and Skanska demonstrate by embracing the kind of transformational thinking that this building represents, these changes don’t have to be bad. They can be a catalyst for bold and creative leadership, even after the building is open and occupied and certified and a regular part of campus life.”
Two years ago, the Kendeda Fund (which publishes this blog) bestowed $30 million on Georgia Tech to build a multi-faceted building according to stringent Living Building Challenge 3.1 standards. By most metrics, it will be the greenest campus building in the Southeast.

Last year, the university selected a design team led by LAS of Atlanta and Miller Hull of Seattle. Then, Tech chose Skanska USA as general contractor. Now, design documents are nearing completion, but the site itself still is a parking lot at the corner of Ferst Drive and State Street on Georgia Tech’s Atlanta campus.
“This is a journey. It’s a long journey,” Steve Swant, Tech’s executive vice president for administration and finance, told the audience in his own brief remarks. “It will test us. It has already tested us. But it’s already led to successful outcomes. It’s changed the way we’ve done processes on campus already.”
Before Georgia Tech was selected for the grant, Kendeda benefactor Diana Blank and other team members explored Blank’s vision to create a building that would serve as a catalyst for sustainable design and construction the Southeast. They researched Living Buildings in other parts of the country, visiting and speaking to designers, owners and tenants.
Turning toward potential subcontractors in today’s audience, Kimball said: “One thing that again and again and again was super clear to us was the power of … project partners to promote and amplify the Living Building message, and regenerative design in general, across your constituencies. So think about it: There will be over 200 firms involved in this effort — designers, engineers, constructors, contractors, subs, service providers — and each one of you and the companies that you represent is an important partner in this journey. So, to borrow a Georgia Tech analogy, your buzz and enthusiasm is the swarm that we need to show the region and the world what is possible with this project. You are the vanguard. You play a vital role in changing the way building owners and foundations and the design and construction community thinks and operates.”
Then, Kimball addressed her remarks toward local officials. She thanked them for their support for the project but also asked for their help in clearing the way for more sustainable projects.
“The lessons, I believe, that we learn here at Georgia Tech will be invaluable in helping the entire state — rural areas, urban centers — move forward and take advantage of the clean energy economy, using water resources responsibly, spurring jobs in manufacturing, to manufacture the products that we need for healthy, efficient and beautiful buildings,” she said. “The good news is you don’t have to wait until we’re done to help us. There are needless market and regulatory barriers to regenerative design that we can act on today. and we look forward to working with you along the way to overcome these outdated, outmoded impediments to true and lasting transformation for so many more buildings.”
The event took place under a large tent on a part of the parking lot that will serve as an edible landscape just west of the building. Toward the back, was spread local sustainably grown (which probably didn’t hurt the effort to draw hungry students to the launch).
There were also displays of honey bees (the building will include a rooftop apiary), materials to be used in the building, and an augmented reality app developed by Georgia Tech Professor John E. Taylor. It allowed users to walk, holding an iPad in front of them, east toward the part of the parking lot that will soon be removed to make room for the building. The use could then “enter” a rendering of the building and walk through the interior — an exercise, even more than the speeches, gave a sense to the launch that the building was just around the corner.



And the entire event was all “off the grid” powered by solar thanks to Hannah Solar.