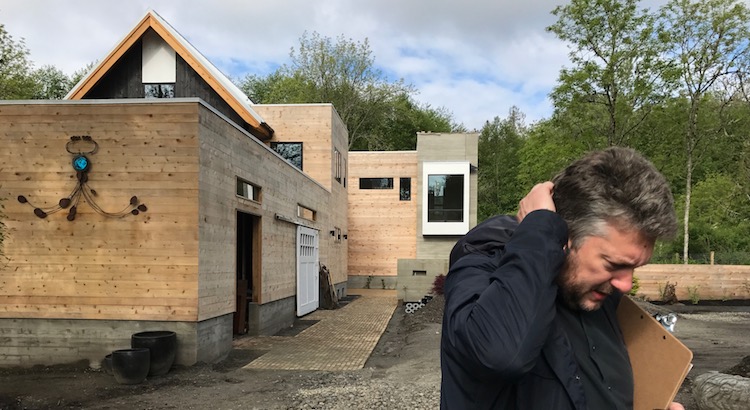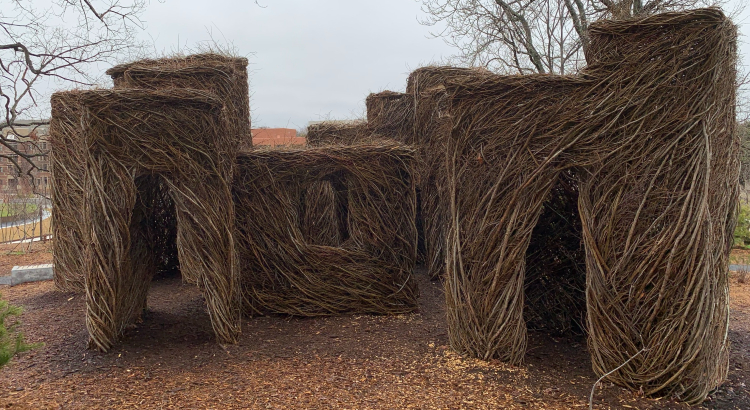Jason McLennan’s visitors joked that he must have hired the great blue heron that curved overhead before landing in an estuary near the little beach where the small group was gathered. We were about to begin a tour of McLennan’s new home, which happens to be named Heron Hall in honor of that very bird.
“With any Living Building,” McLennan told the group, “you have to start with the location.”
This particular location is pretty spectacular. A tiny village called Lynwood Center sits a couple of hundred yards east, near the southern end of Bainbridge Island — a ferry’s ride from downtown Seattle. But the property is in the woods, just behind the estuary that’s behind the beach on a placid inlet. The house itself is a narrow, barn-like building, built on an east-west access. A south-facing bank of windows overlooks the estuary. A couple of features stood out to me:
- Lower walls of the building itself and courtyard walls appear to be made of concrete, but they’re actually rammed earth, which happens to be gray because that’s the color of the island soils that are used in the rammed earth. Aside from rammed earth, the exterior walls are composed of FSC certified cedar, salvaged timbers and shou sugi ban-style charred wood.
- Exotic salvaged materials abound. They accent both exterior and interior features. The most notable piece is the front door — repurposed from an Afghan that was used as a display for a department store. Inside, salvaged timbers are used as structural pieces or parts of built-ins, and stained glass windows are used as art. McLennan says he and his wife stashed various finds at their old house for several years before even beginning on Heron Hall.
- The interior plan is very straightforward. The western part of the barn-like rectangle that comprises the bulk of the house is given over to a two-story high living room/dining room. The eastern part is split between “parents’ land” on the bottom (the master suite, essentially) and “kiddie land” above. The loft overlooking the living room is a gathering space for the children, who can retreat into small bedrooms or climb still further, into a small, rustic loft.
Here’s a short video of the Living Building Challenge founder taking us on a tour of his nearly completed house:


