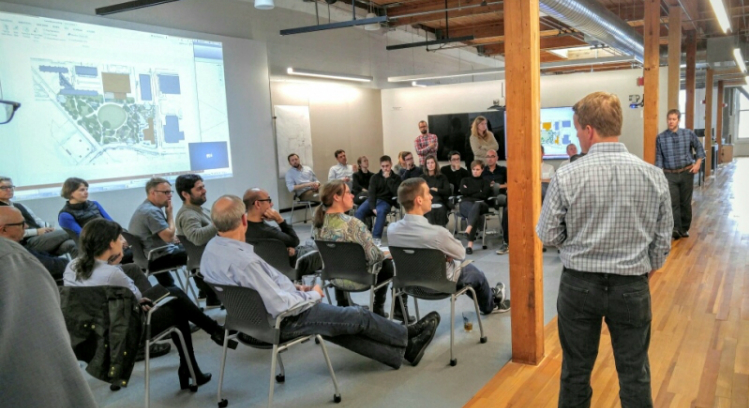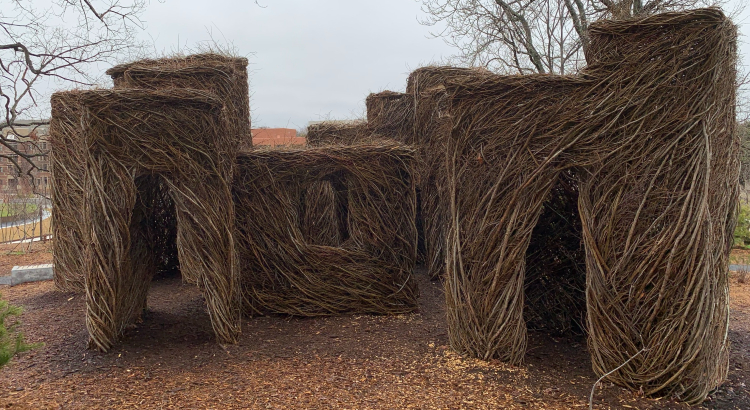Three Lord Aeck Sargent architects offer a peak at the multidisciplinary discussions involved in the design of a Living Building. Their post on the Atlanta firm’s blog sheds particular light (pardon the pun) on the challenge of meeting aggressive energy-efficiency goals with a wide porch on the west side of the building.
The three architects — Ramana Koti, Joshua Gassman and Alissa Kingsley — write that settling on the proposed “Porch concept” for the building “was not an easy decision given that the longer facades of the building had less desirable east and west solar orientation.” On the plus side, the porch concept integrates the building with the adjacent Eco-Commons landscape project.
The porch performs several functions. Besides providing prospect and refuge, one of the objectives is for the porch to passively temper the harsh western solar exposure. Of particular concern is the challenging low-angle late afternoon sun of summer and shoulder seasons. The variables at play include energy performance, thermal comfort, visual comfort and occupant control.
Lord Aeck Sargent and the Seattle-based Miller Hull Partnership are working together to design the Living Building at Georgia Tech. The architects met to discuss the porch and other key design features in the fall with other members of the design team at Miller Hull’s Seattle office.
Image above courtesy of Lord Aeck Sargent


