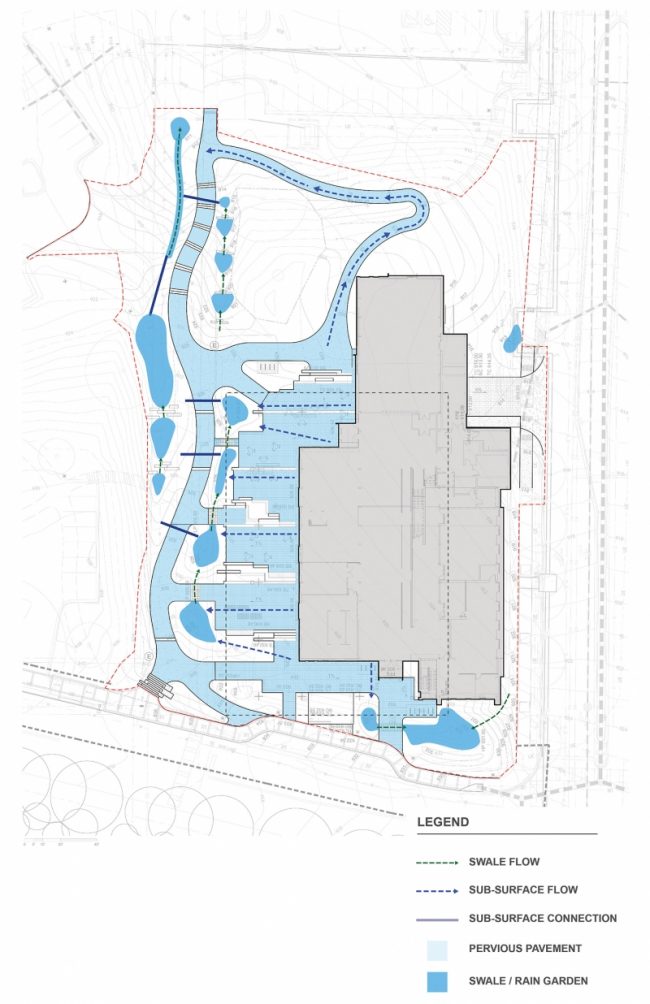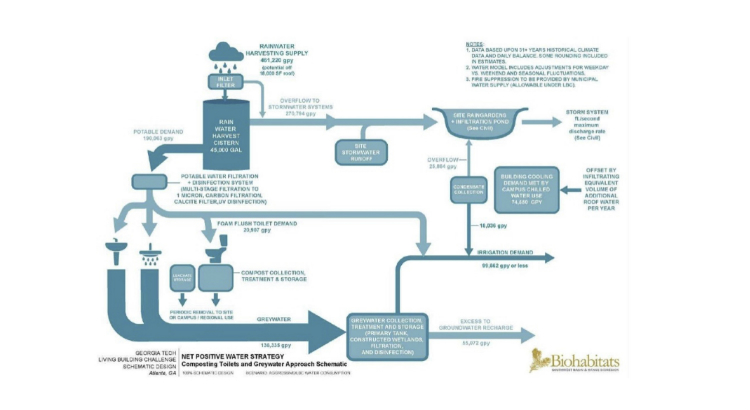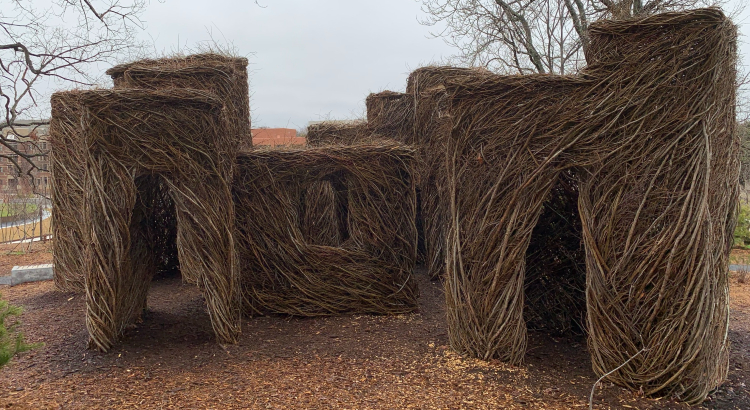The Living Building Challenge’s Net Positive Water Imperative stipulates that a project’s “water use and release must work in harmony with the natural water flows of the site and its surroundings.” For the Living Building at Georgia Tech, this means mimicking the Piedmont forest in the way it absorbs and releases water.
By integrating building and site hydrology, and leveraging stormwater as a resource, the Living Building aims to achieve net-positive water. The project’s stormwater design focuses on the fundamental driver of gravity and its interaction with rainwater systems.
Rainwater management is a two-tiered approach that targets volume and rate, while prioritizing low-impact systems that maximize useable footprint, water storage and scalability. The project’s earlier design phase focused on rainwater management of volumes, whereas the current design development phase expands these tasks to target the LBC’s challenging groundwater recharge goals. To learn more about the overall water balance, see our post from January.
The LBC’s Water Petal performance category requires that the Living Building produce more water than it consumes on an annual basis. Communication and coordination across all design disciplines ensured that Water Petal goals could be met, while incorporating ideas from other petals increased the comprehensiveness and sustainability of the Living Building design. This coordination effort was mostly driven by the site design, which satisfies the LBC’s Place Petal requirement of providing accessibility along the site’s natural topography to promote equity. Creative approaches were balanced to provide efficiently designed, high-performance systems that rely upon natural processes.
The project site moderately slopes from south to north, with the building and adjacent porch plaza designed to follow this natural topography by terracing, or stepping down, at appropriate elevations. This geometry accommodates cascading porch areas that support substantial volume storage underneath permeable pavers. Unlike a traditional stormwater management approach that concentrates water storage in a single area, this method of managing rainwater in dispersed locations along a sloped site, through dynamic interactions, requires careful use of gravity as a tool for equalization.

The final approach involves strategically linking these small sub-grade storage sections with surface swales at similar elevations to achieve multiple functions: storage, conveyance, infiltration and overflow, while allowing flexibility in storage not dependent on structural components to ensure efficiency. Strategic placement of grates over these overflow areas allow the educational opportunity of visualizing the interaction of these terraces with a functional approach in line with the intent of the Beauty Petal.
While these terraced management areas allow substantial volume storage, they are designed to treat the majority of the flows attributed to building overflow and the runoff from upstream sections of the terraced system. The majority of the site that connects the project to the campus are at an elevation and a slope that prevent continual interactions with the larger storage system. However, due to the efficiency and scalability of the larger storage system and its ability to treat the major sources of volume, the natural slope and hillside can be maintained along the walkways and landscape while allowing a creative approach to treat the smaller volumes attributed to these areas.
Permeable concrete sidewalks allow rainwater to infiltrate through walkways to be treated and conveyed within the gravel base underneath. This system is a low impact technique for preventing runoff and requiring piped conveyance to a treatment system while infiltrating smaller local volumes. The footprint of this system is meant to follow the natural existing slopes, which requires underground, “stepped” gravel beds in sloped sections. In the flatter sections, reclaimed granite curbs salvaged from the Georgia Archives building will visually highlight the locations of these infiltration sections, while also functionally separating of the gravel base elevations to maximize water storage. In steeper sections, underground “dams” enable necessary storage volumes while allowing un-piped, sub-grade overflow to move downslope.
Collectively, these strategies could reduce Georgia Tech stormwater runoff and municipal water usage, recharge the aquifer and extend the Living Building’s Water Petal’s goals beyond the project site and certification requirements.
This article’s authors serve on the design team for the Living Building at Georgia Tech: Erin English for Biohabitats, Ramana Koti for Lord Aeck Sargent, Lauren Mandel for Andropogon and Andrew Pankopp for Long Engineering. The post was republished with permission from the Lord Aeck Sargent blog, where it first appeared.


