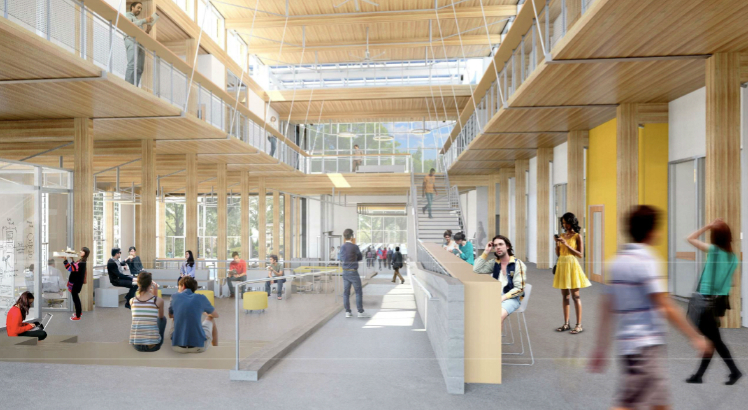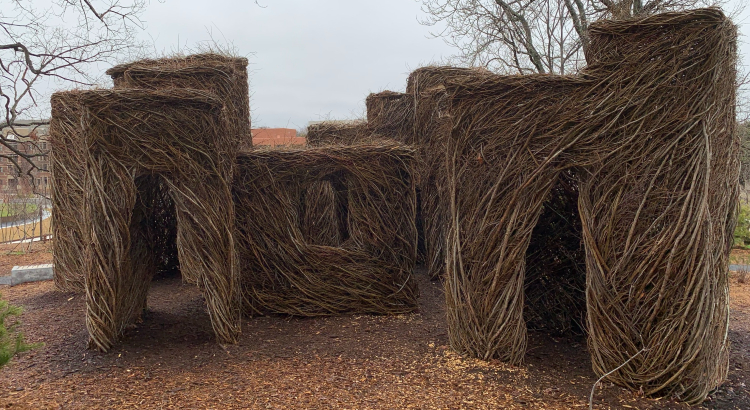Architects for the Living Building at Georgia Tech have gotten the go ahead to move into the design development phase of the project.
Wood posts, wood ceilings, and exposed glue-laminated timbers, bolstered by elegant steel trusses, will give the ultra-green building’s interior a distinctive look on a campus dominated by brick, steel and sleek composite materials. But the architects note that wood, in its own way, roots the building in a local context: Timber, after all, is among Georgia’s most prolific natural resources.
“We like the direction we’re heading,” Howard S. Wertheimer, Tech’s assistant vice president for capital planning and space management, told the architects after they presented the building’s schematic design last month to the university’s Planning and Design Commission.
Joshua Gassman of Lord Aeck Sargent and Brian Court of The Miller Hull Partnership, along with landscape architect Jose Alminana of Andropogon, had just finished running through a 108-slide presentation that offered a clear idea of the way the cutting-edge building is shaping up.
The commission – an external advisory board comprised of about a half a dozen nationally recognized design professionals – peppered the presenters with tough questions. The most significant of those concerns regarded a conundrum facing the architects: How to connect spaces inside the building to its signature porch without placing a demand on the cooling system that would swamp the building’s tiny energy budget.
That issue is among several energy and mechanical design challenges that will provide a major focus for the design team early next year as it moves into design development. During that phase, architects, engineers and other professionals will delve more deeply into details and pricing, and will lock in many of the building’s systems and materials.
Other aspects of the building were clarified at the December commission meeting. For example, Gassman and Court recommended the “glulam” timbers married to “queen trusses” after their research showed that the lifecycle carbon emissions of steel and concrete is far greater than that of wood.
Among other new details in the current plan:
- Clerestory windows, rather than skylights, will help to illuminate the building’s atrium while allowing less solar heat gain.
- A rooftop garden will be heavily oriented toward supporting a honey-bee apiary that helps to fulfill the Living Building Challenge Urban Agriculture Imperative.
- Exterior venetian blinds are being considered that would automatically adjust with the time of day to provide shade on the west and east sides of the building.
- Commission members, Tech facilities staff and the architects appeared to agree that the exterior of the building should be something other than brick, with options ranging from fiber cement to shou sugi charred wood.
As we published this article, the Kendeda Fund, which is the building’s donor, was completing its own review of schematic design.
A separate presentation to the commission also could affect the Living Building. Commission members responded enthusiastically to a conceptual design for the first stage of Eco-Commons — an 80-acre landscape project onto which the Living Building porch will open.
The Eco-Commons is a landmark restorative project in its own right. Alminana, the Living Building landscape architect, is also the Eco-Commons’ lead designer. That’s helped to integrate the landscape just to the west of the building with the Eco-Commons.
We’ll have a lot more details on the evolution of the design of the Living Building at Georgia Tech very soon. If you want to receive a head’s up for that story and others, subscribe to our email newsletter here.


